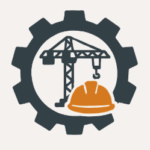-
Explore Course Categories
- Explore Course Categories
-
Engineering and Construction

91 Courses -
Personal Development

111 Courses
-
Explore Careers Categories
-
All Courses
-
Get Adams Premium (Remove Ads)
-
Adams Blog
-
Resume Builder
-
Adams For Business
-
Download the Adams App
-
Welcome Back!
- Don't have an Adams account? Sign Up
or -
Sign Up For Free
Join the World’s Largest Free Learning Community
- Already have an Adams account? Log In
orThis is the name that will appear on your Certification
-
Forgot password?
Please enter you email address and we will mail you a link to reset your password.
- Home
- Course
- Engineering and Construction
- Architecture
- Fundamentals of AutoCAD
Fundamentals of AutoCAD

This course includes:
-
1 hour, 20 minutes
-
CPD Accreditation
-
5 units
-
Full lifetime access
-
Access on mobile and TV
-
Certificate of completion

course plublisher
Edu SmartKey Concepts Covered by This Free Course
- Understand the basic features and functionalities of AutoCAD.
- Develop the skills to create and modify 2D and 3D drawings.
- Gain familiarity with T-Flex CAD, including creating 2D and 3D models and assemblies.
- Understand the features and tools of Solidworks, including sketching, assemblies, and simulations.
- Learn to use AutoCAD, T-Flex CAD, and Solidworks to solve real-world engineering problems.
- Develop a solid foundation in computer-aided design (CAD) principles and practices.
Course Overview
Unlock your creativity and bring your designs to life with our Fundamentals of AutoCAD course. This comprehensive course covers everything you need to know about AutoCAD, T-Flex CAD, and Solidworks. You’ll gain hands-on experience with 2D and 3D modeling, as well as learn to create assemblies, sketches, and simulations.
This course is perfect for those looking to get started in the world of engineering or architecture, or those looking to expand their skillset. You’ll learn from industry professionals and receive valuable insights into CAD principles and practices. Join us today and unleash your full potential in the world of design.
Course Benefits
By completing the Fundamentals of AutoCAD course, you will gain the knowledge and skills to create and modify 2D and 3D drawings using AutoCAD, T-Flex CAD, and Solidworks. You will also learn to use these tools to solve real-world engineering problems and develop a strong foundation in CAD principles and practices.
This course is ideal for those interested in pursuing a career in engineering or architecture, or those looking to expand their skillset in CAD design. With the skills gained from this course, you’ll be able to confidently create and modify 2D and 3D designs, as well as develop assemblies, sketches, and simulations. Join us today and take your first step towards becoming a skilled CAD designer.
Career Path
- CAD Designer – Create technical drawings and plans for engineering or architectural projects.
- Mechanical Engineer – Use CAD software to design and develop mechanical systems and products.
- Architect – Create detailed drawings and models for building and construction projects.
- Product Designer – Use CAD software to create and develop new products.
- Industrial Designer – Use CAD software to design and develop products for mass production.
- Manufacturing Engineer – Use CAD software to design and optimize manufacturing processes.
Course content
-
Introduction to AutoCAD Part 1
00:13:00 -
Introduction to AutoCAD part 2
00:14:00 -
Introduction to T-Flex CAD
00:18:00 -
Introduction to SolidWorks
00:16:00 -
Introduction to FreeCAD
00:19:00

Certify Your Skills
A CPD accredited Adams Diploma/Certificate certifies the skills you’ve learned.

Stand Out From The Crowd
Add your Adams Certification to your resume and stay ahead of the competition.

Advance in Your Career
Share your Adams Certification with potential employers to show off your skills and capabilities.

About Course Publisher

 Courses
Courses
Welcome to Edu Smart, an innovative e-learning course provider proudly part of Adams Academy, where education meets accessibility! At Edu Smart, we believe that high-quality education should be a right, not a privilege. That's why we offer a diverse range of online courses, absolutely free of charge, to learners worldwide. Join Edu Smart today and embark on a journey of learning that's as rewarding as it is enjoyable. Discover the joy of learning with us, where your educational aspirations meet limitless possibilities!
More Free Online Courses by This Publisher

Certificate
Domestic Appliances Repairing Course
 12
Lessons
12
Lessons
 113
Students
113
Students

Certificate
Printing Worker
 9
Lessons
9
Lessons
 45
Students
45
Students

Certificate
Beginner Bike Maintenance
 12
Lessons
12
Lessons
 15
Students
15
Students

Certificate
Power Cutting Tools and How to Use Them
 15
Lessons
15
Lessons
 20
Students
20
Students

Certificate
Level 1 Health and Safety in a Construction Environment
 10
Lessons
10
Lessons
 38
Students
38
Students



























 Fundamentals of AutoCAD
Fundamentals of AutoCAD